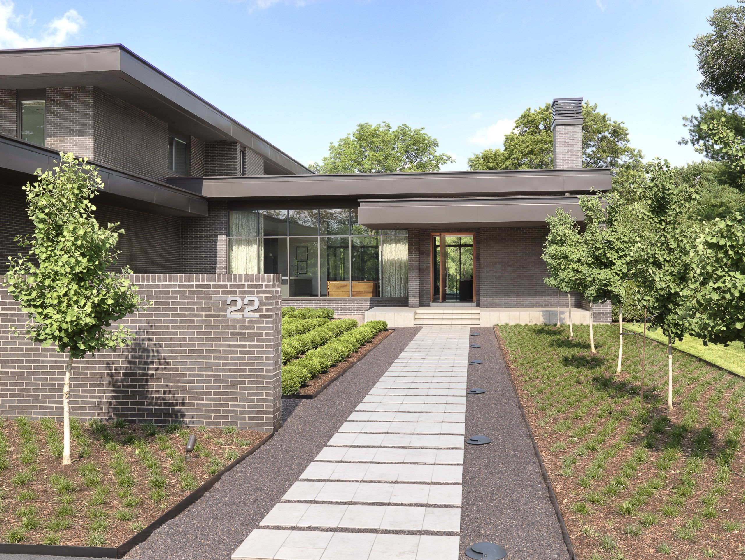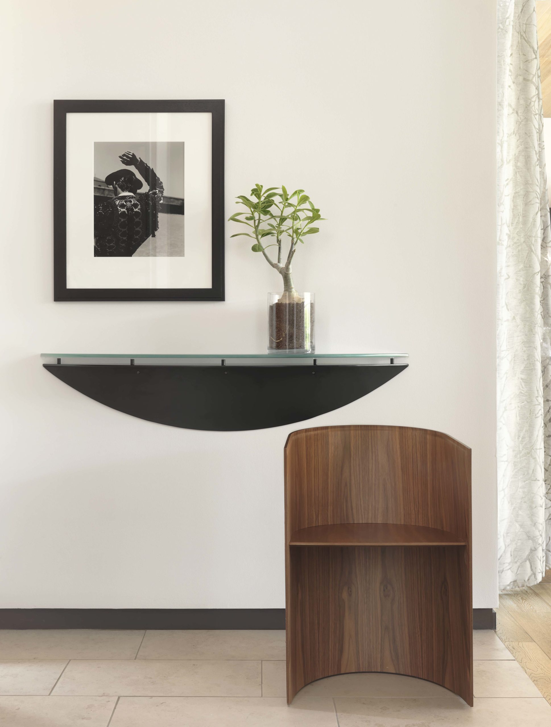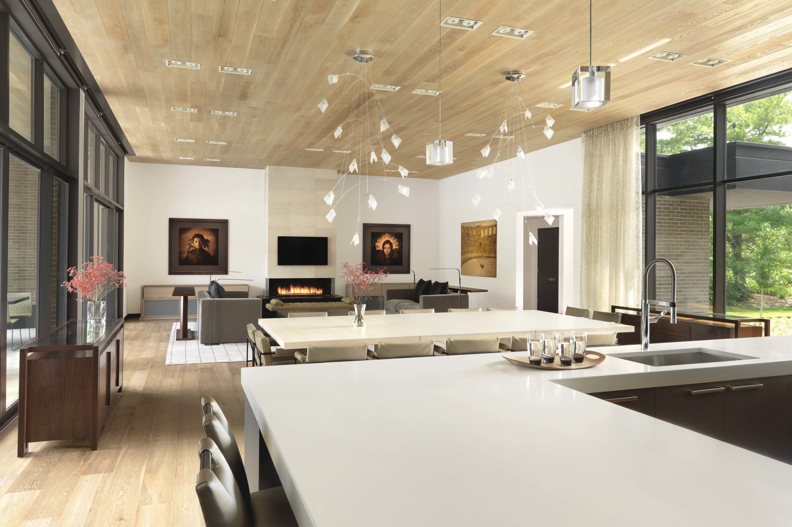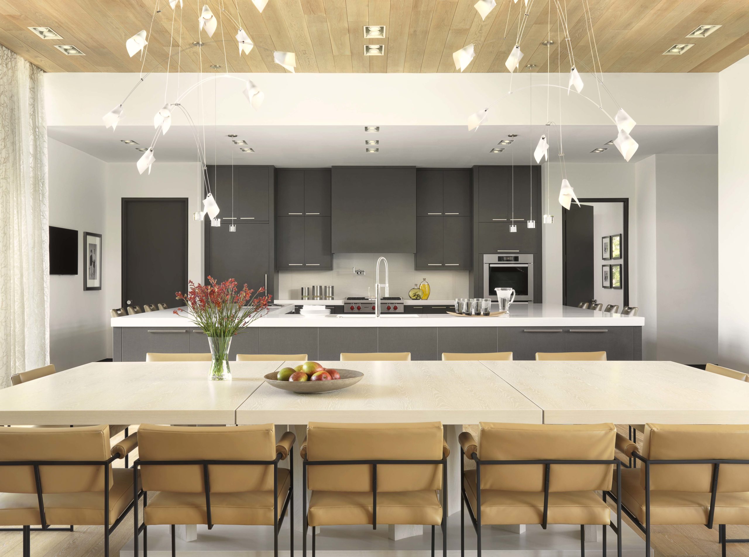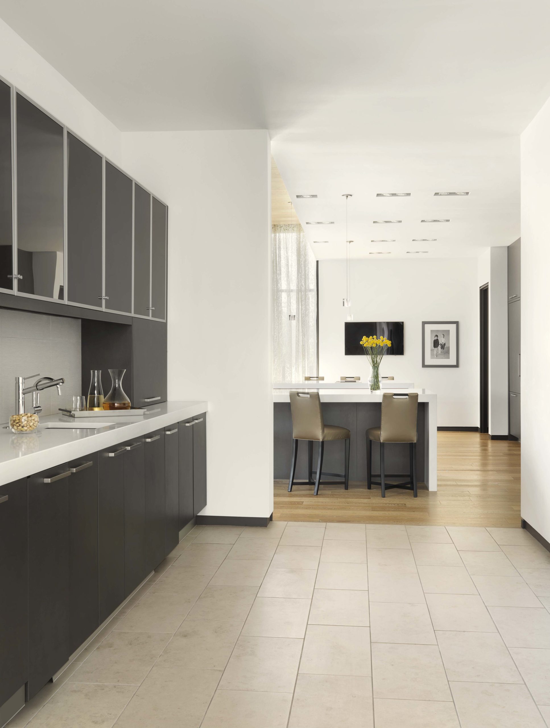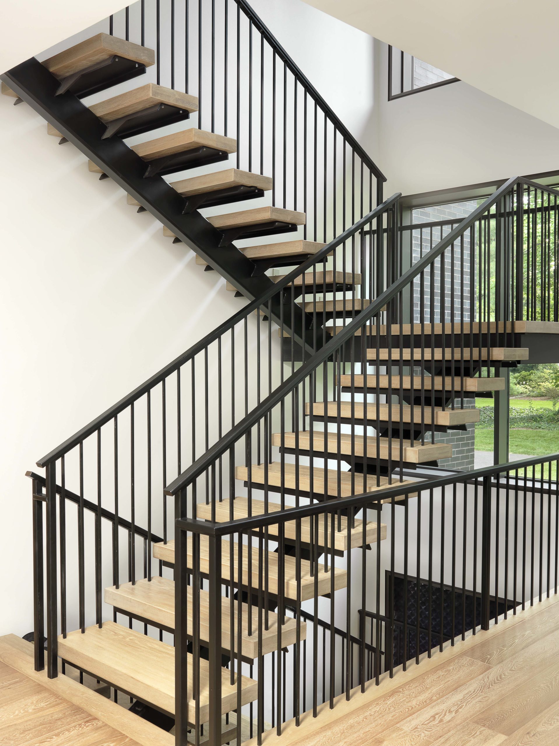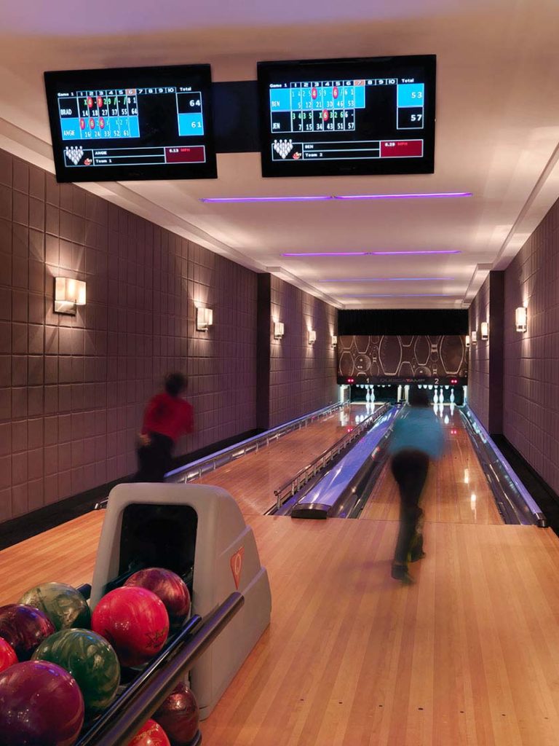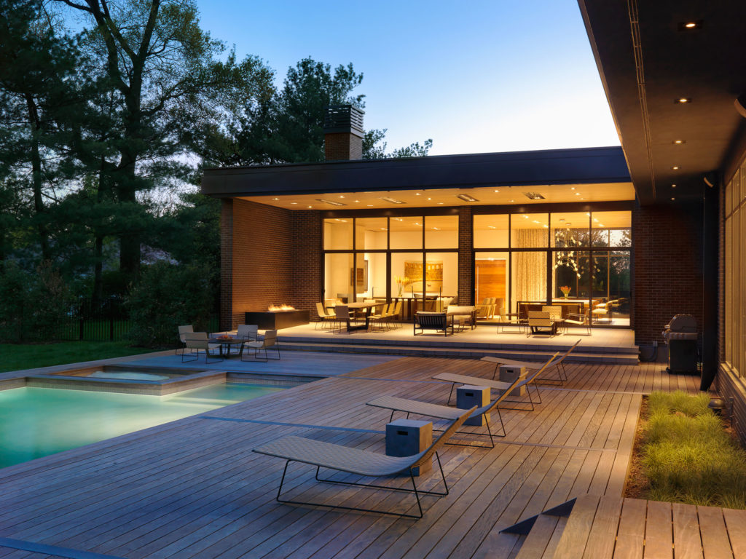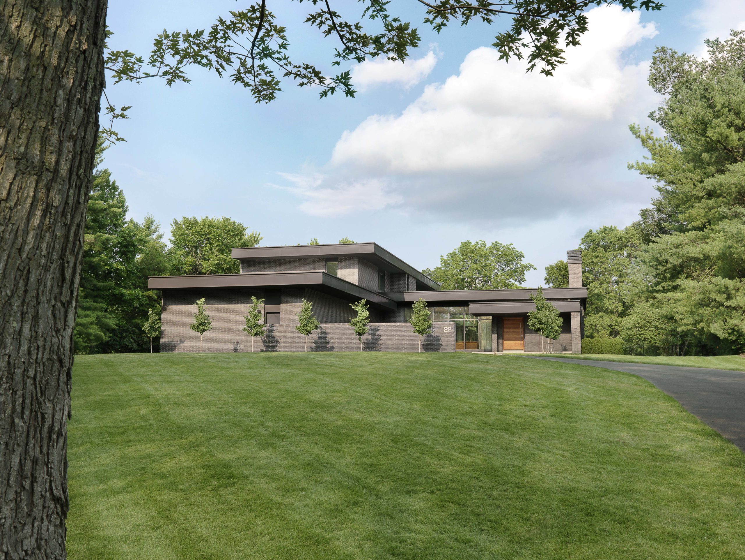
As Sophisticated Living said in their July/August 2015 article, the household is “an average family in a not-so-average house.” The active family with two small boys requested a modern house in suburban Saint Louis. The initial premise was to design a modern house with a flat roof, very un-St. Louis. They enjoy an open plan with a kitchen integrated in an open relationship with the living and dining areas. From the glassy living space they can see the entry courtyard to the west and turn to see the outdoor living area with pool and deck to the east. The living, dining and kitchen are all in an open configuration, and that configuration is a glass box with approximately 12,000 s.f.
The surrounding landscaping is framed by the house. The front door opens into a small foyer, then the main expanse of living space. Since the owners love to entertain, there are an abundance of entertainment areas, including the dining table for 14, the neighboring island for 8, and several entertaining areas for adults and children. Private areas close off, public areas flow to the outside. The home functions for 100 or for 4.
The owner’s suite, workout space, and gym are reached by a first floor gallery with a view of a shade garden and beverage center. The family office is a circulation hub on the north side of the kitchen. An open stair links the guest and boys’ bedrooms on the second floor with the recreation level below.
Everyone uses the stairs to go down to the lower level and participate in the bowling alley, music room and gaming space. The lower level also includes a sports court with basketball hoops and a batting cage.
- Residential
- Custom Homes
- Interior
- Outdoor Living
- Matthew Boland of MMB Studio, Interiors
