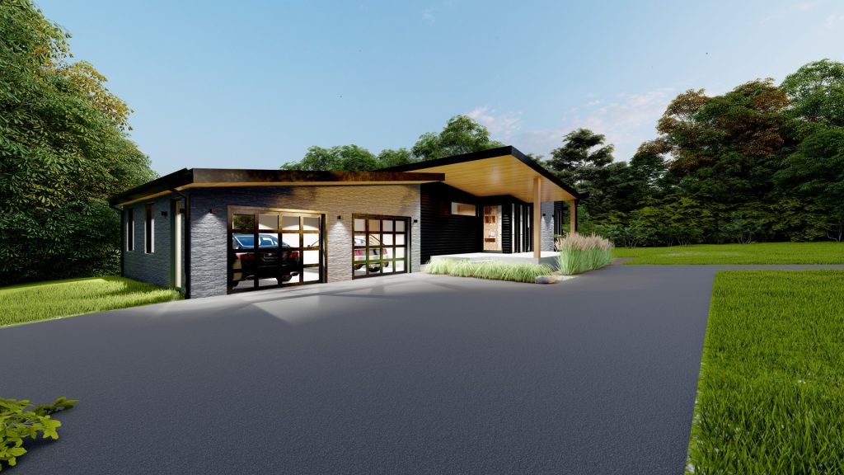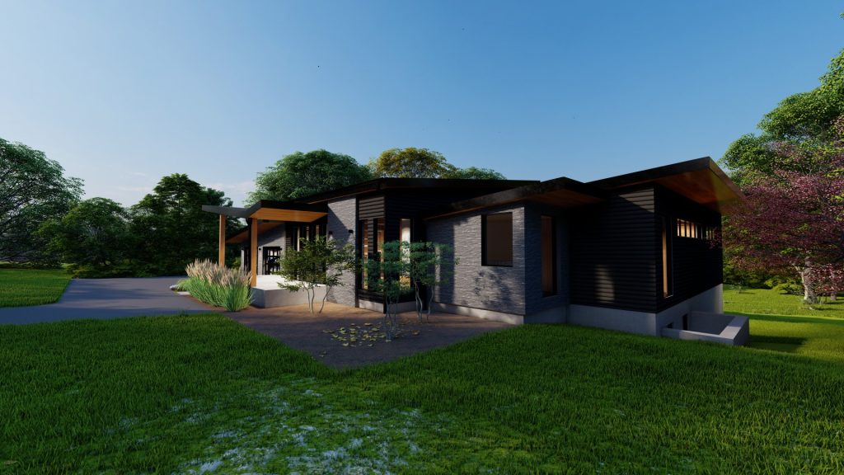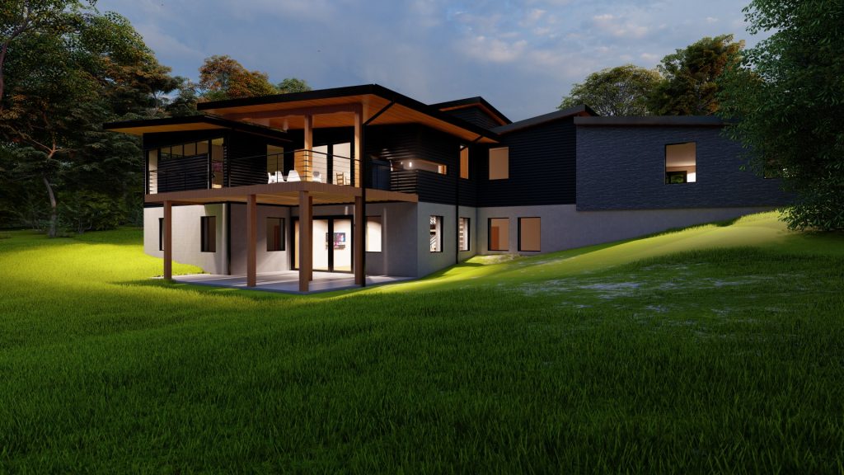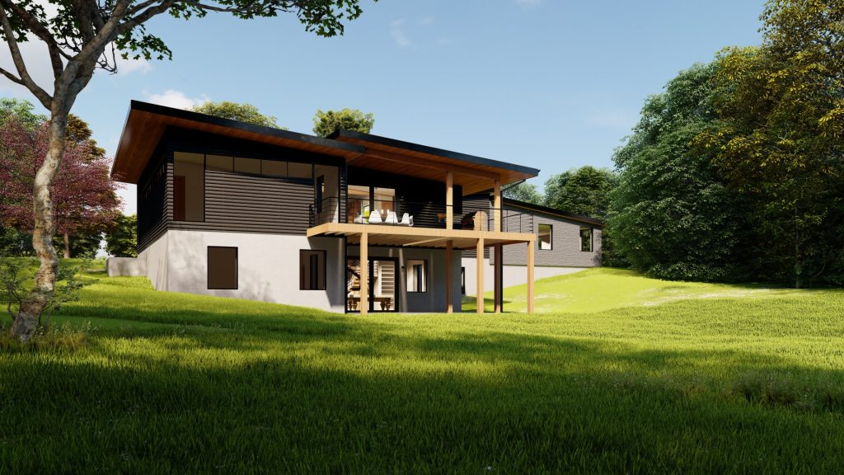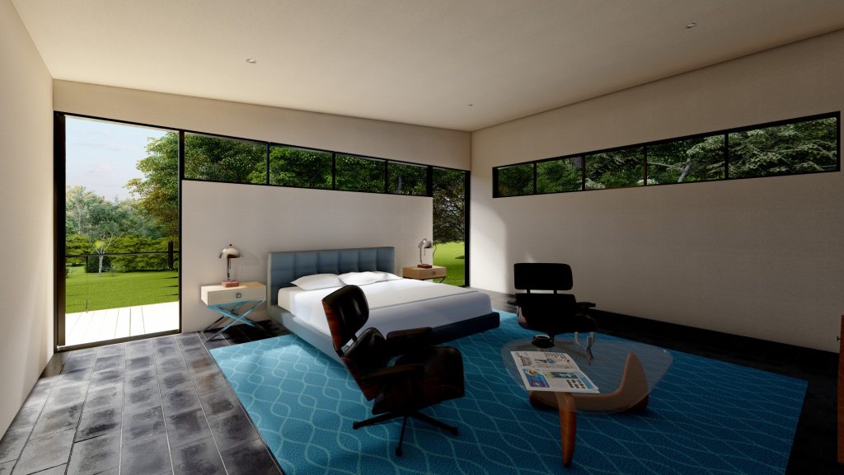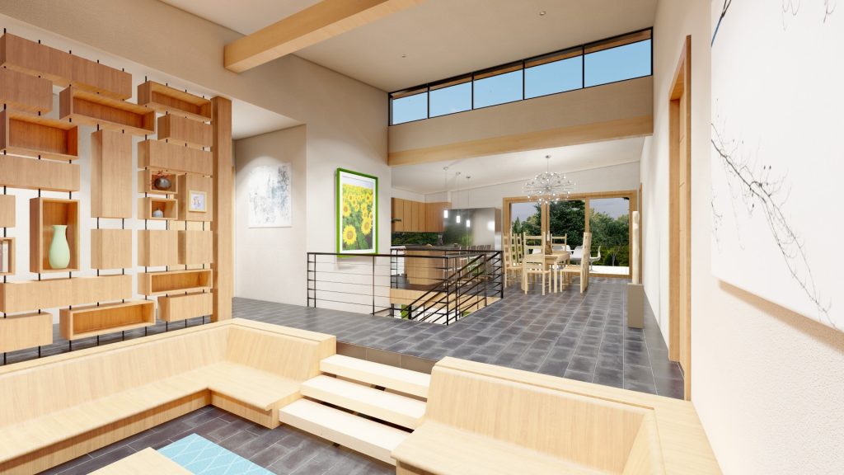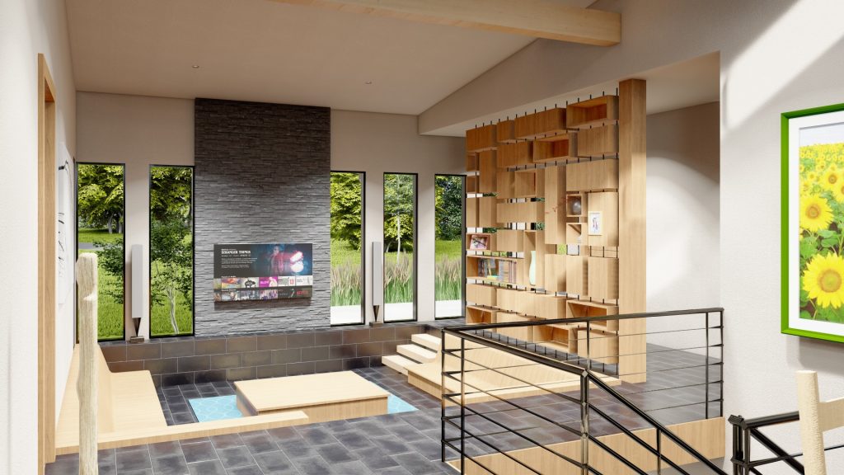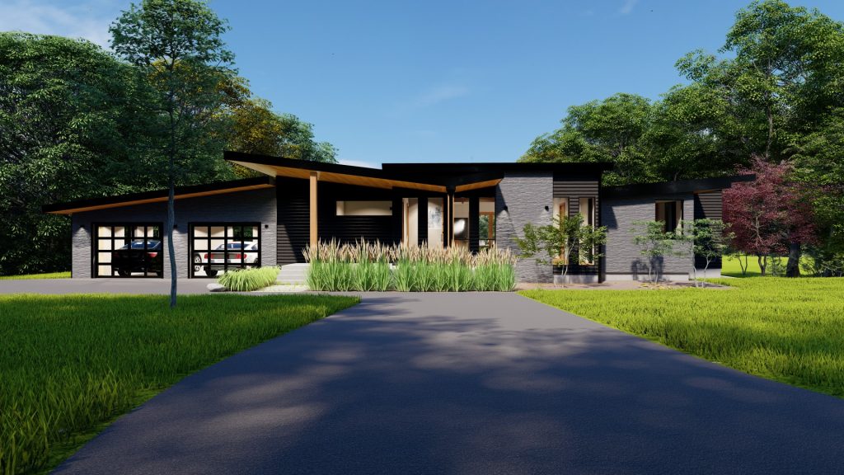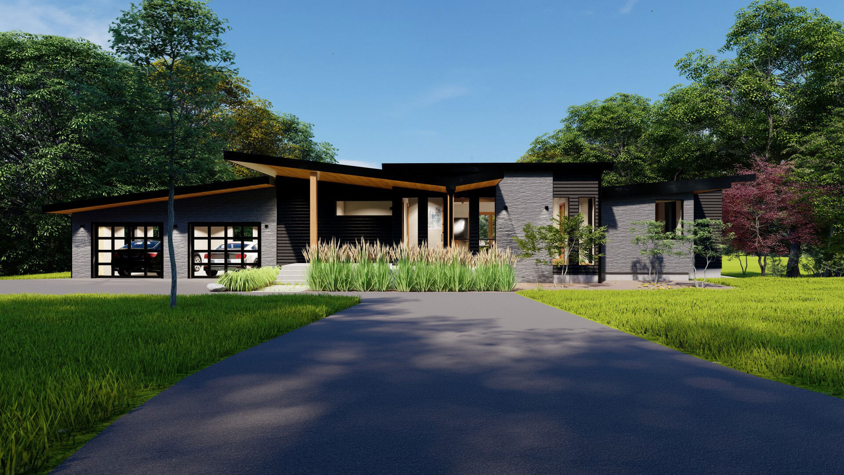
Our client came to us with plans: plans drawn by another architect. But they also knew they were not satisfied with the current design and wanted something more.
So the challenge became to design a home that not only suited all their programming needs but also was constructed with heavy timber construction and met with their aesthetic preferences. At just over 2300 square feet on the ground floor, this contemporary home has mono-pitch roofs, an open concept floor plan, a sizeable master suite, and a feature staircase. The walkout basement houses the family’s children while the owners will live on the ground floor. And last, but not least, we are seeing the first conversation pit we have designed in quite some time.
- Residential
- Custom Homes
