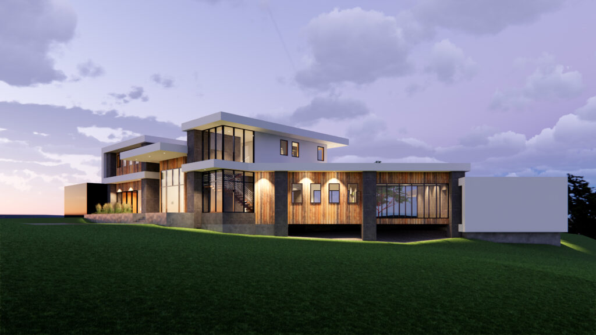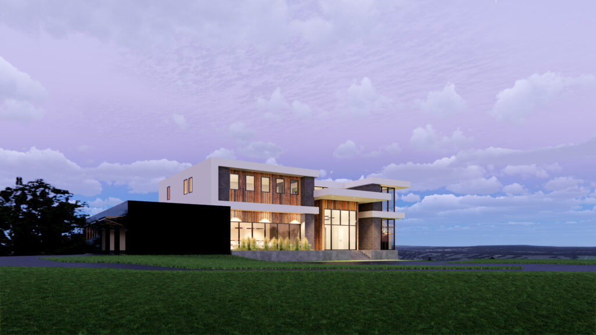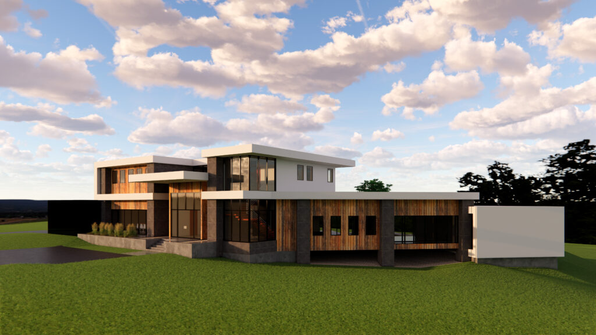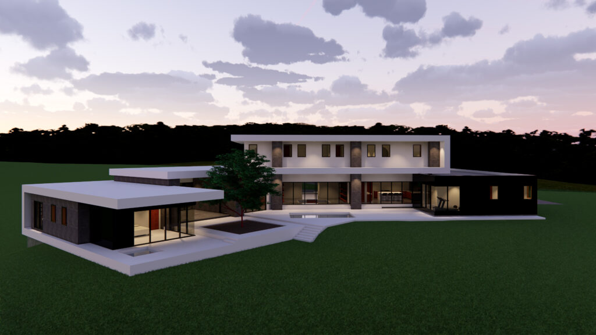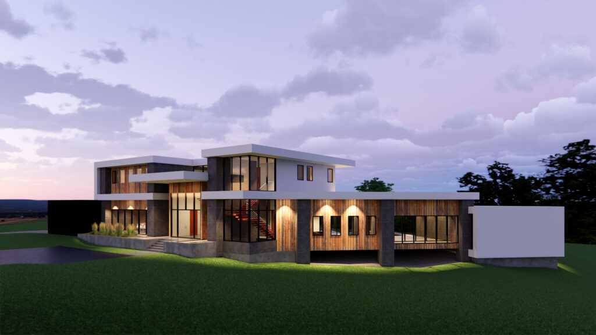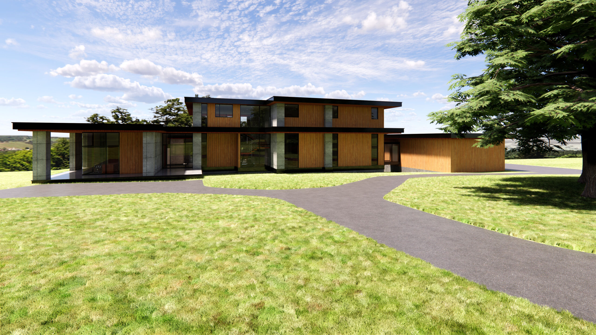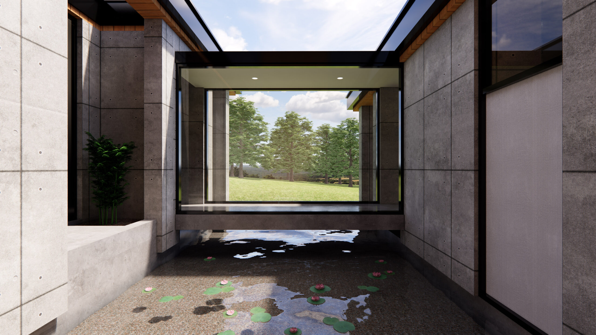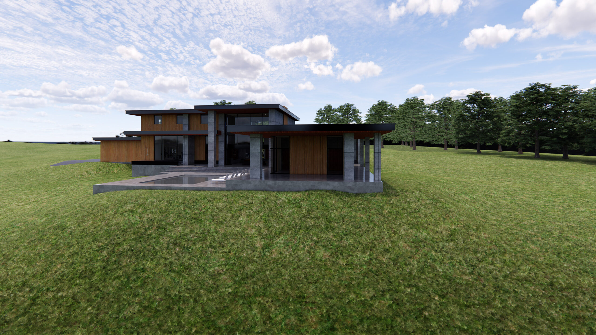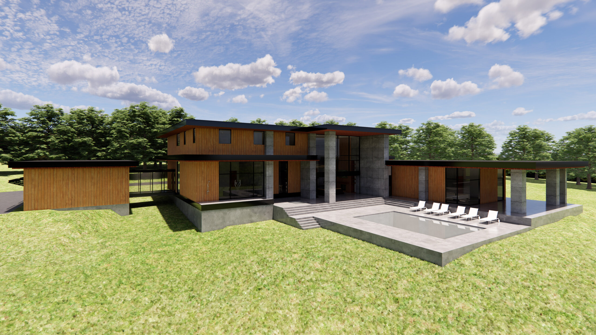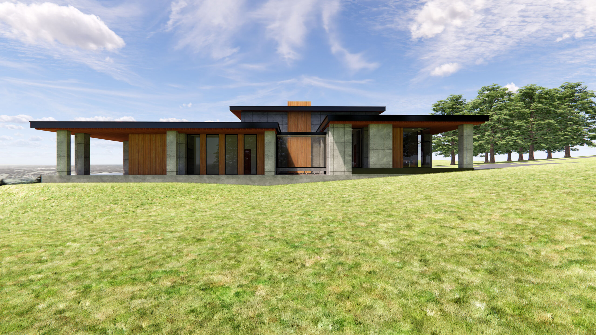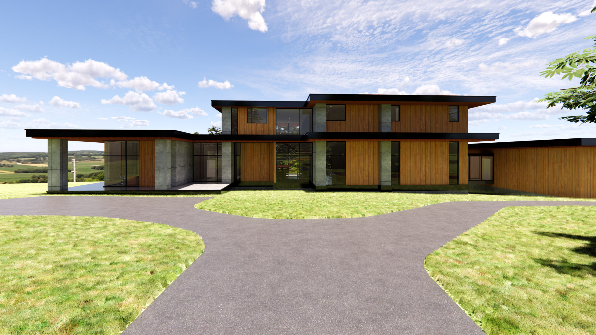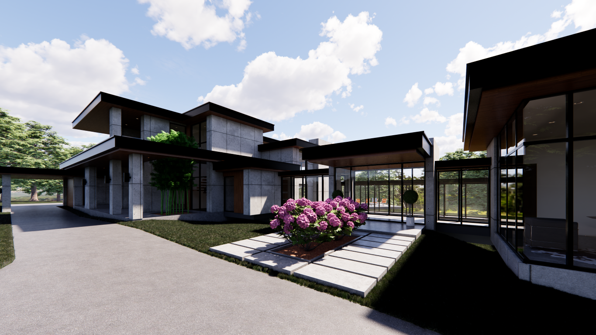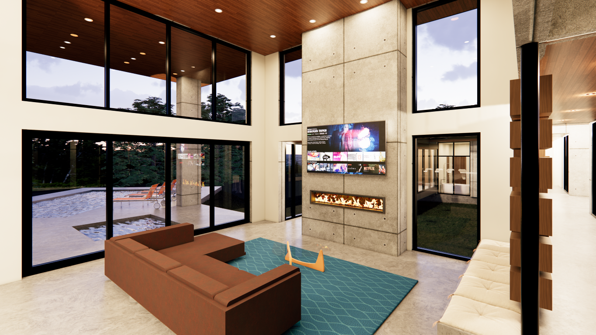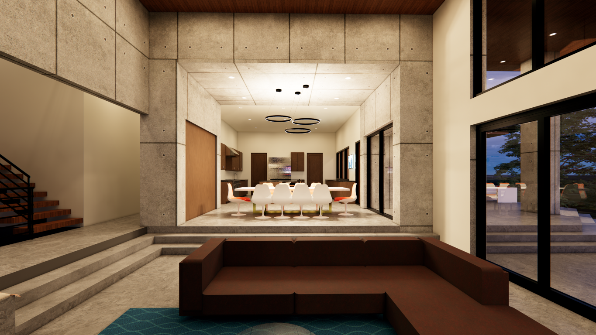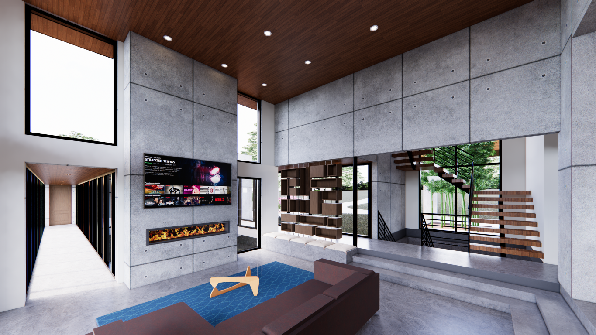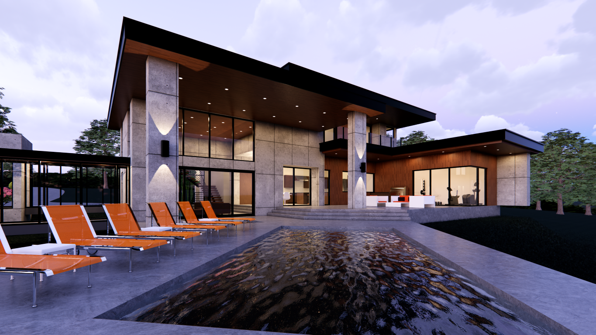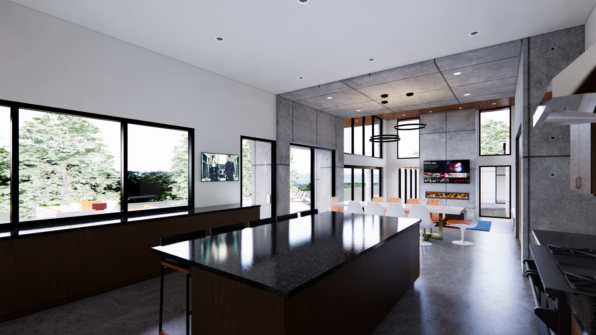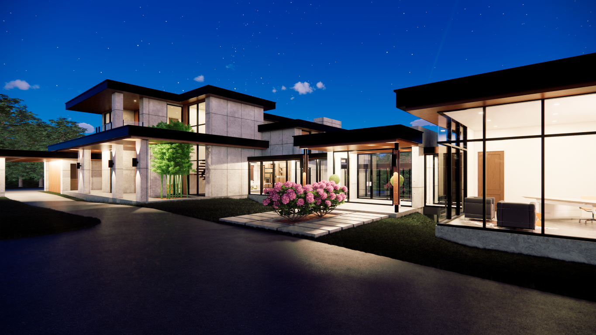
*EDIT*
After this final design iteration, we have finally received approval! We are moving forward with construction documents and couldn’t be more thrilled with the final result.
Oftentimes, the collaboration between client and architect can be challenging. But from those challenges, our greatest accomplishments are borne.
——————-
We were contacted by a young family to design a custom contemporary home. They had 10 acres of land upon which to design the house and this left no shortage of options. After visiting the site and selecting a location with the owners, we set down to design.
The design process is just that, a process. There is always a back and forth. Sometimes you hit the nail on the head, and sometimes you miss. Sometimes you miss bad enough that the second version looks nothing like the first. Well, that’s what happened here. The first iteration of the home was based on images they had provided us of homes that they liked. Unfortunately, we were looking at the wrong elements of those homes and as a result, created a house that while stunning, ultimately was not what they wanted. So we went back to the drawing board.
The second attempt is a house that we think is stunning. It has a courtyard with a koi pond, a great outdoor living space, and a living room that will knock anyone’s socks off. Floor-to-ceiling windows are used throughout to capture views and let in tremendous amounts of light.
- Residential
- Custom Homes
- Interior
- Outdoor Living
