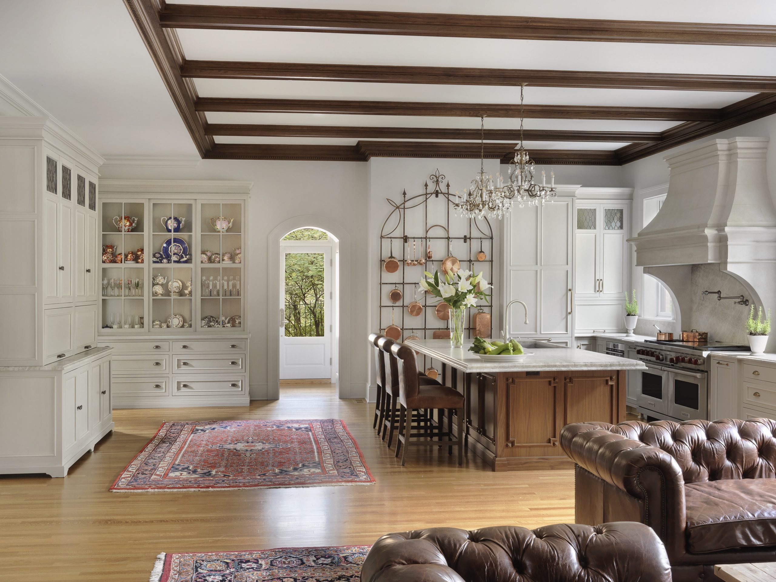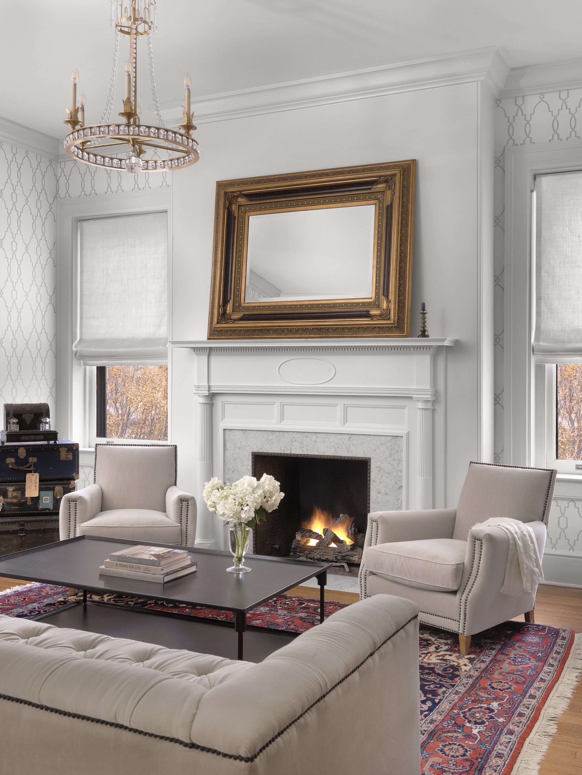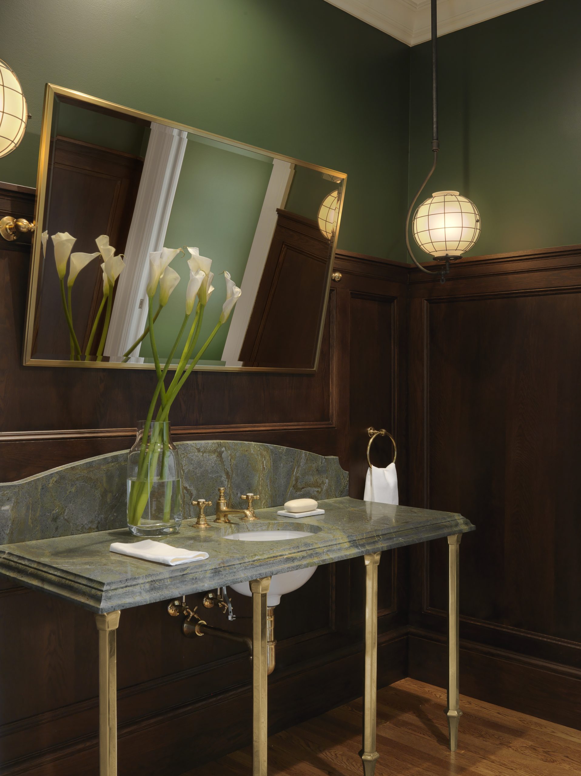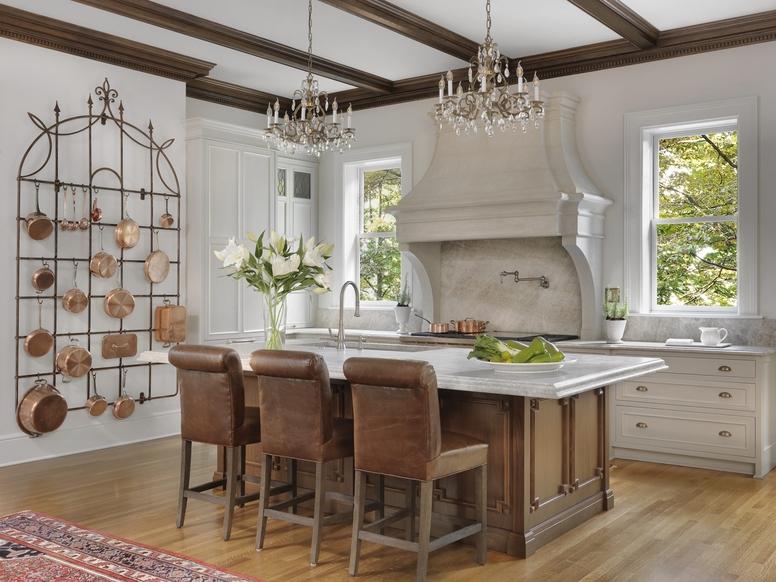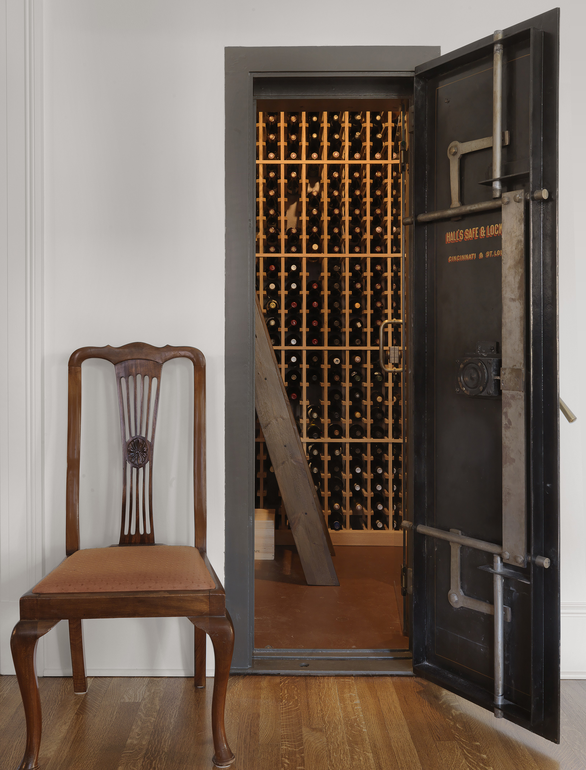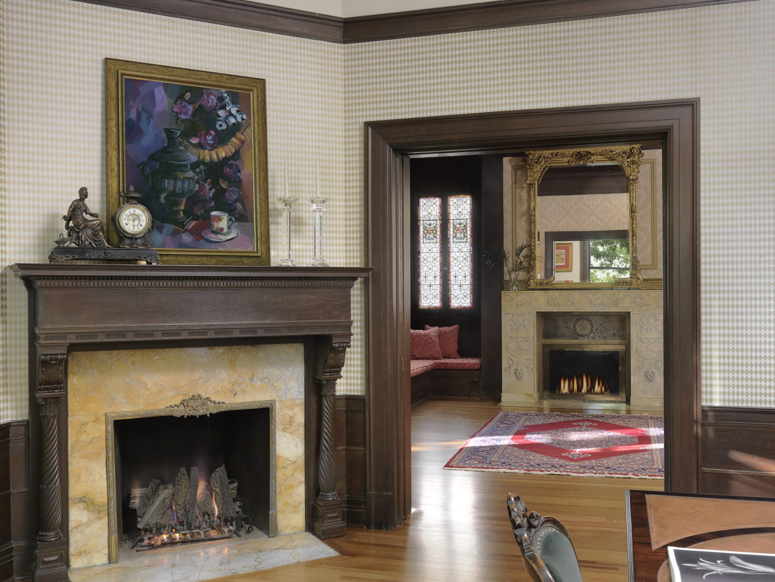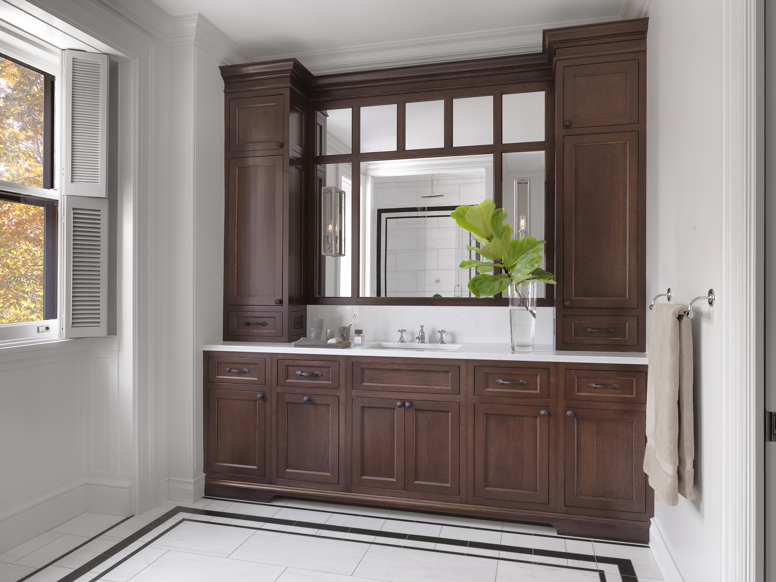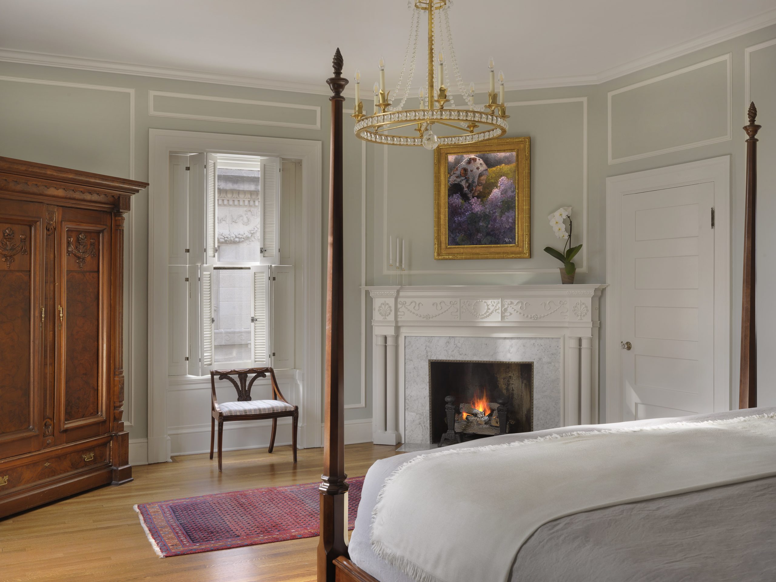
The home had great bones, but over the 127 year period since its construction, it had been poorly remodeled with great variety of taste, time and quality and definitely without thought to its rich heritage and importance. The estate sits on one of St. Louis’ most prestigious private streets and is in the most prominent National Historic District of St. Louis. Our task was to provide the 15,000 s.f., with an additional 4,000 s.f. in the lower level, with cohesive design sensitivity and to respect its original grandness. The rich and dark millwork has been duplicated, as have patterns and motifs which all have been renovated but remain true to their original style. New hardwood floors match the existing floors. New beams tie in with the original entry millwork.
The butler’s pantry/kitchen/breakfast room has become a gourmet chef’s kitchen and hearth room. The house manager’s office is now the caterer’s kitchen. The former safe is now the wine room.
The office now has diametric patterned gold and ivory wallpaper that ties into the warm colors of their inglenook. The original oversized bathroom has been converted to two gracious power rooms, one for family and one for guests. The kitchen and hearth room work in the traditional setting.
The second floor has been reconfigured into four guest rooms and the owners’ suite with an adjacent office and sitting room. The beautiful windows provide grandness respectful of the home.
The third floor once was one of the largest ballrooms in St. Louis. Since ballrooms are no longer useful on the third floor, the space is now an expansive and rich English pub, as well as a private suite for their son. The pub features an oversized fireplace and is rich in detail. The bedroom suite is now tastefully updated.
- Residential
- Additions
- P.K. Construction, Builder
- Centorbi Cabinetry, Cabinets
- Karr Bick, Cabinets
