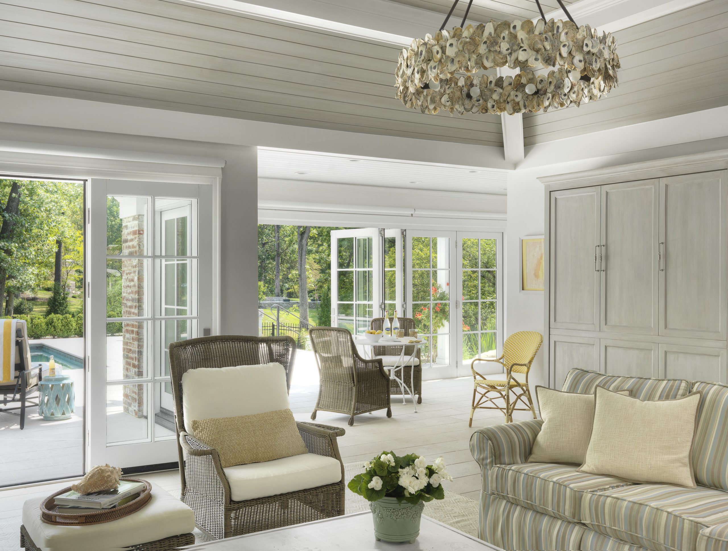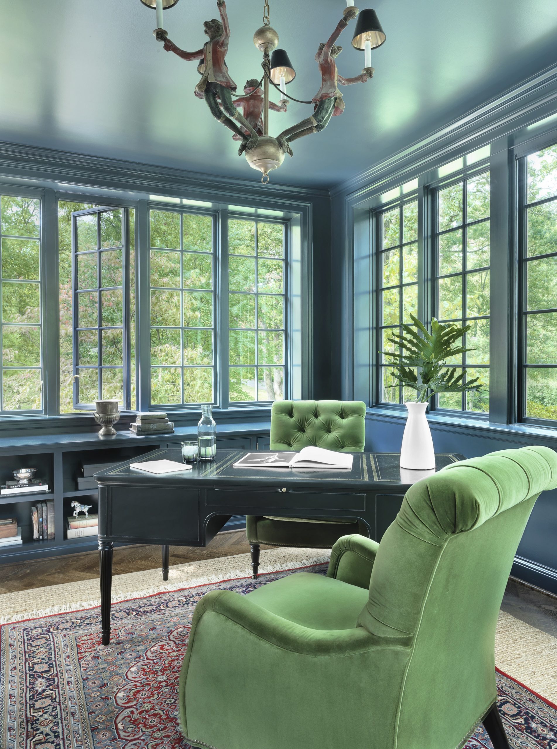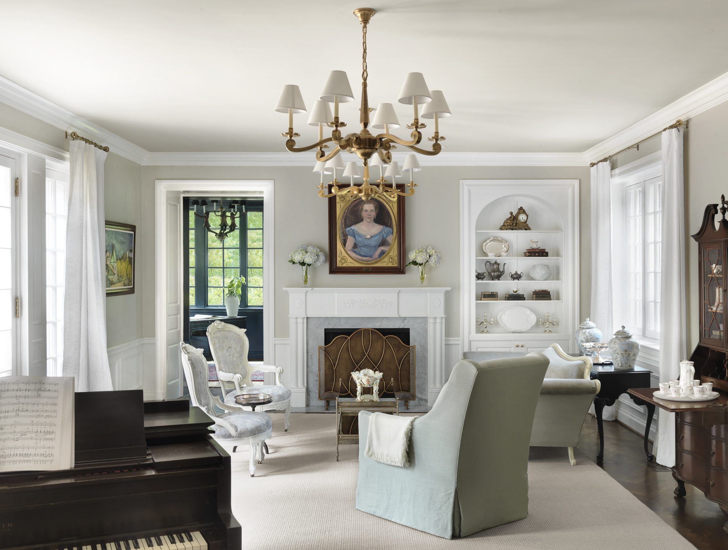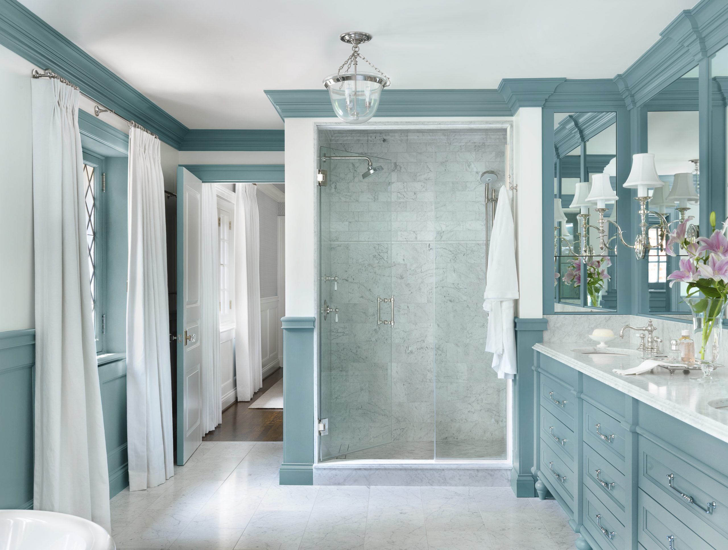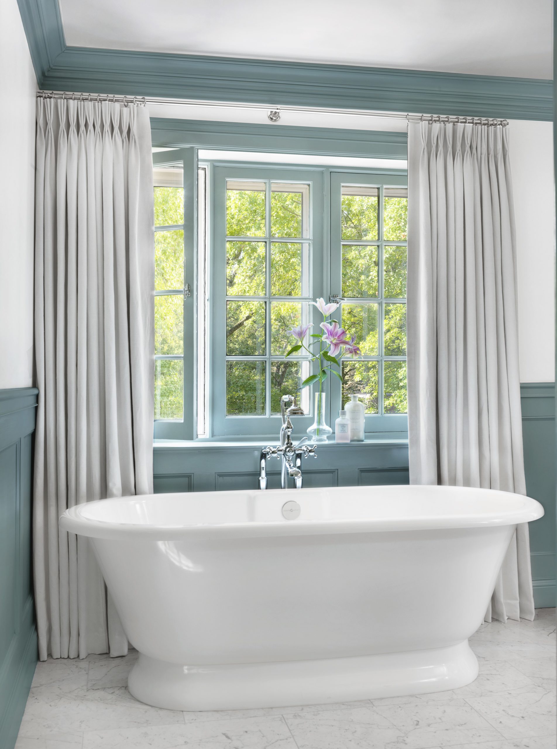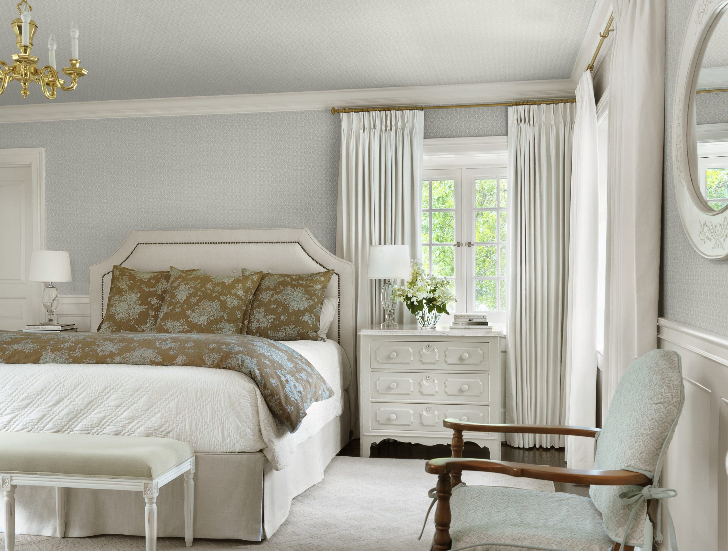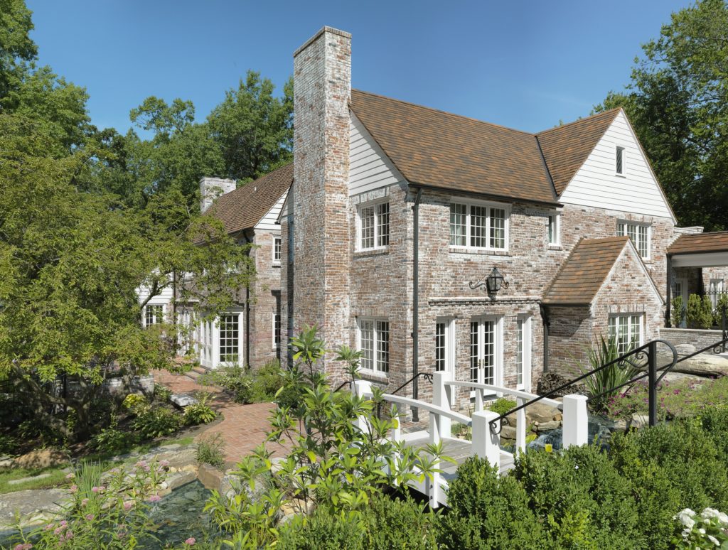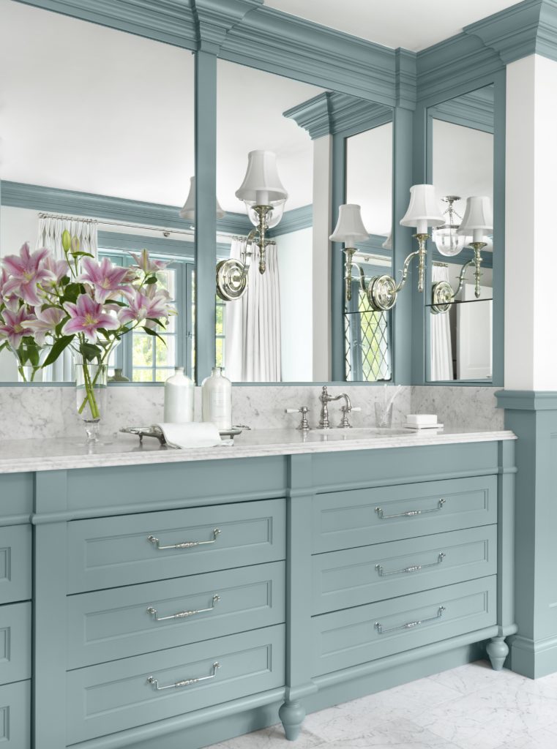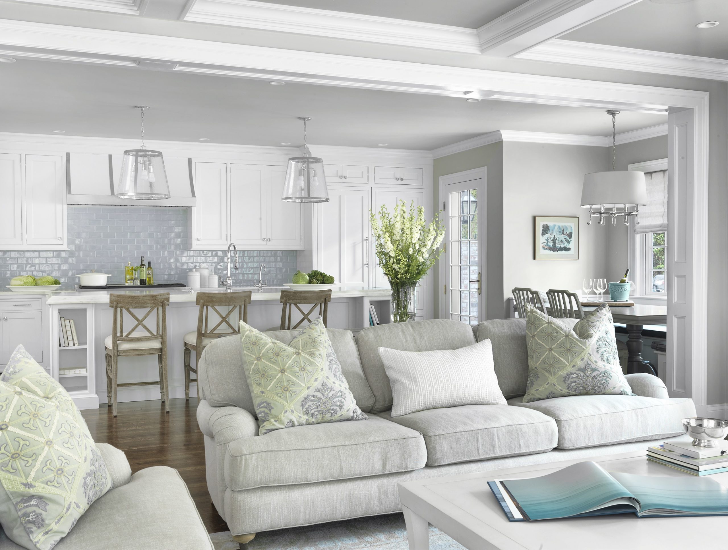
Nothing looks out of place or new on this beautiful historic home. You would never know it received a large addition, new outdoor living, and a substantial renovation.
The original house was dark, with small windows allowing for limited sunlight. While maintaining the historic nature of the house, the design team enhanced its appeal to contemporary tastes, with an abundance of new natural light, light finishes on the interiors and light trim. The dark cave-like atmosphere of Tudor homes has been replaced with light and air.
This gorgeous old house needed to be updated and added onto to satisfy the needs of this young family of five. Set on a beautiful site, our task was to expand the home seamlessly, allowing the old original house to blend into the new. The addition added approximately 2,500 s.f. over three floors, nearly doubling the size of the home. We created a new family room, kitchen and breakfast room on the main house and added 700 s.f. to the garage. Additionally, the pool house/guest house was updated to today’s standards.
The pool house has a built-in murphy bed that can be pulled out for overnight guests. It also includes a private bathroom and its own kitchen.
Outdoor living is enticing and fun. A natural water feature was built, along with a Billy Goat path for the children. There is a new footbridge over the new water feature, all naturally blending into the landscape with boulders and natural materials. The contemporary swimming pool now works seamlessly with the traditional home.
- Custom Homes
- Additions
- Amy Studebaker Design, Interior Design
- Troy Duncan, PK Construction, Contractor
