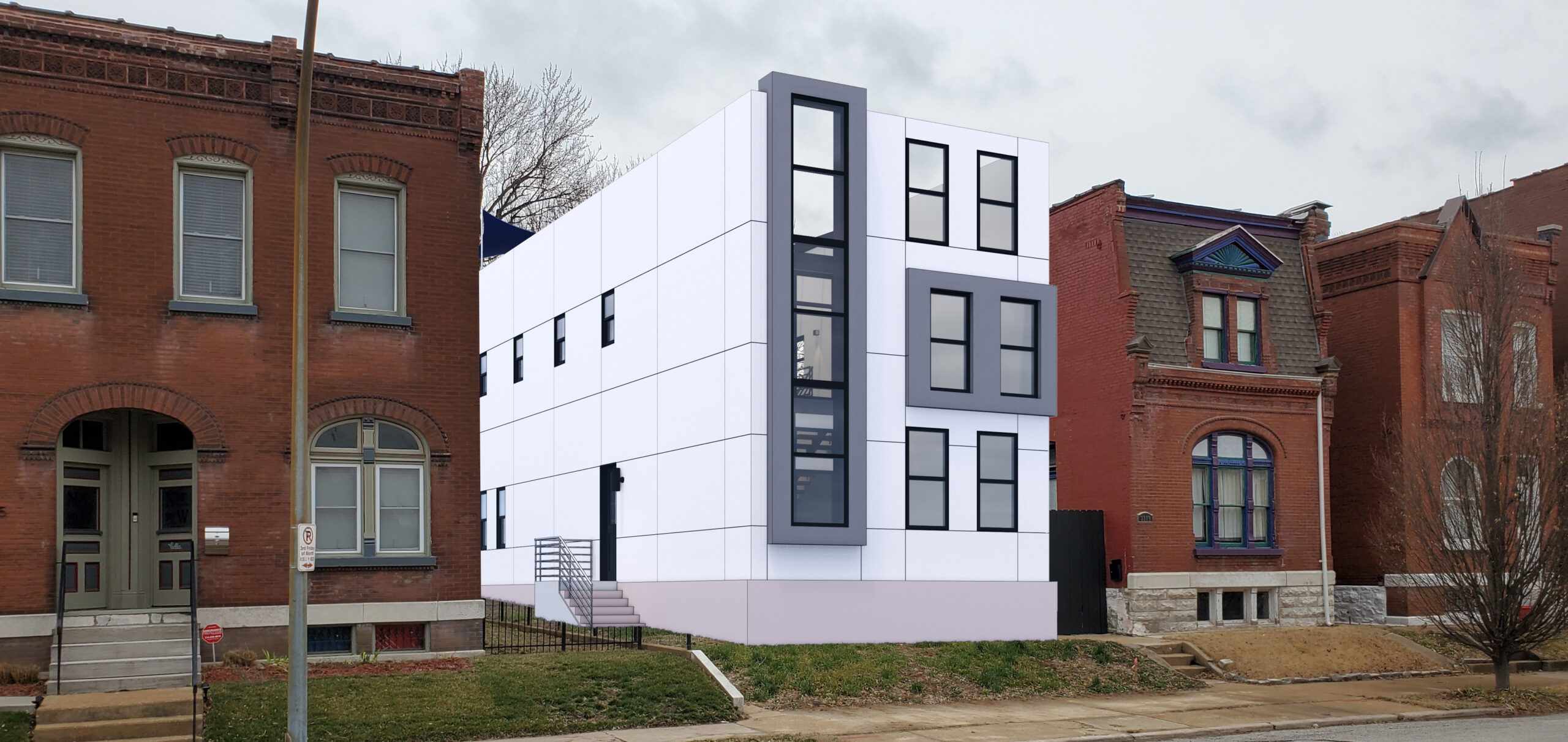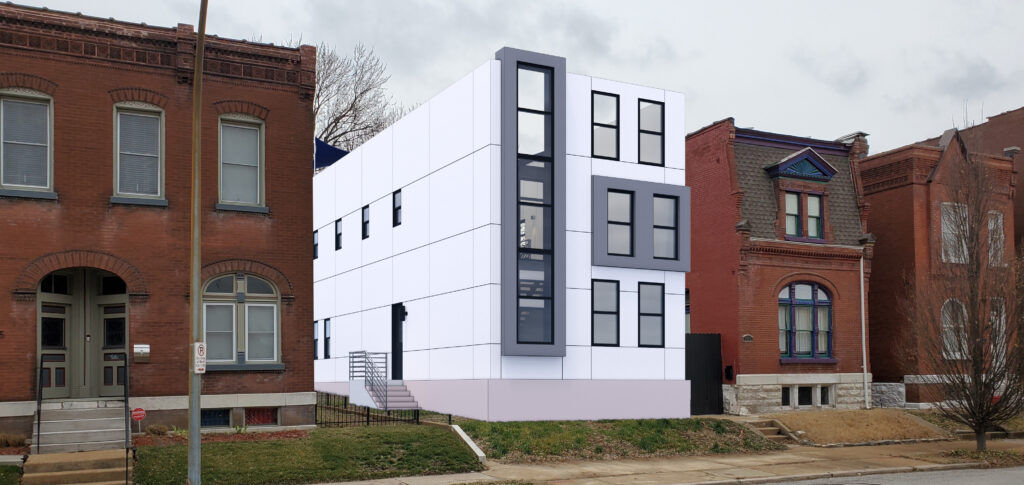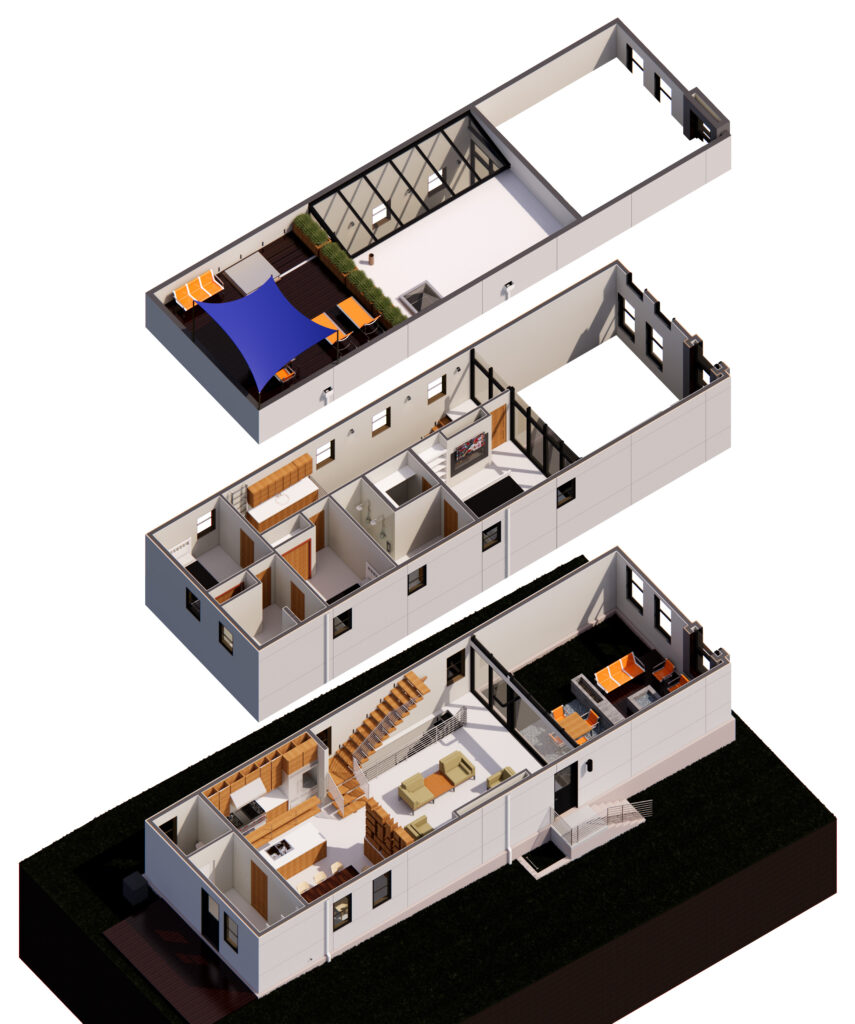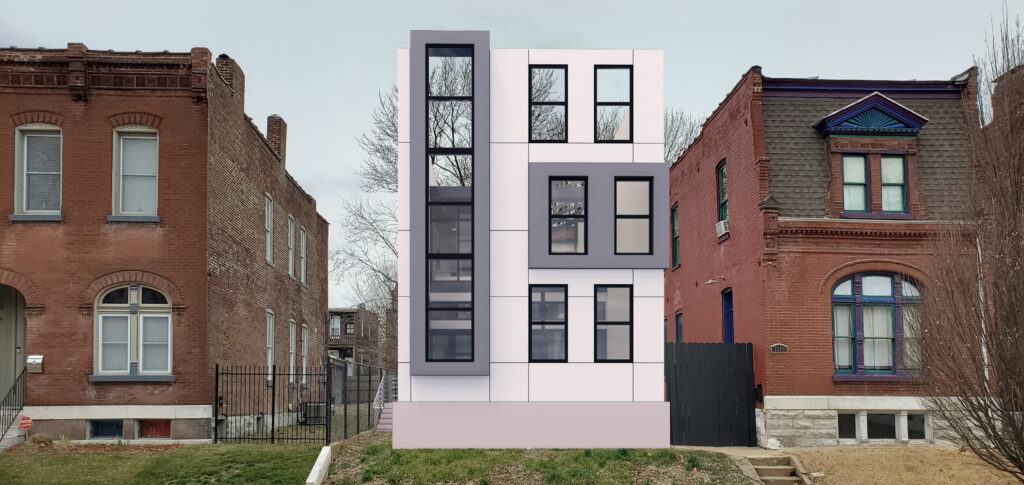
This project was met with no small amount of challenges. Not the least of which was very restrictive neighborhood indentures that did not allow for contemporary facades. The owner wanted a modern home, with lots of glass and natural light. But with the lot tightly sandwiched between two houses, the options for bringing in light were minimal.
The solution we came up with was to create an interior courtyard to the home, complete with green-space and a firepit. This courtyard was enclosed by exterior walls on the sides, and a facade was created for the front elevation. This allowed the home to maintain the guidelines set down by the neighborhood and still give the client the open and light-filled contemporary home they wanted.
The materials permitted by the neighborhood were brick, stucco, and stone. There were limitations on how many windows could be on the front and what size openings they were allowed to have.
With the understanding that everything in the neighborhood had to “match” we took photos of every house. We then created a database of windows (number and size), front doors, heights, materials, etc. From this information, we created a neighborhood analysis for all these elements. The result was a house that meets the mathematically derived neighborhood standards for an “average” elevation.
We think the house is anything but average.
- Residential
- Custom Homes




